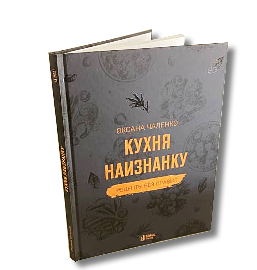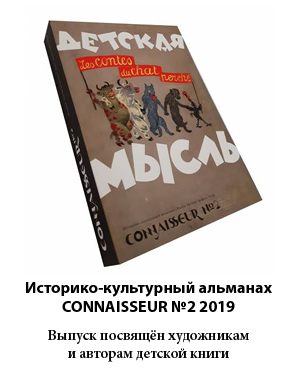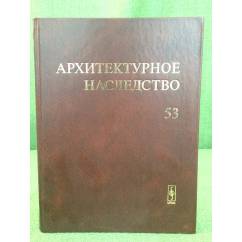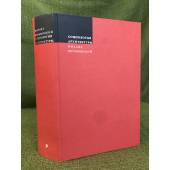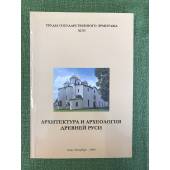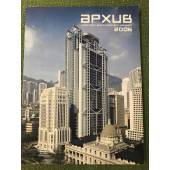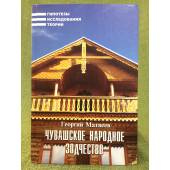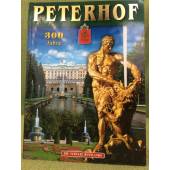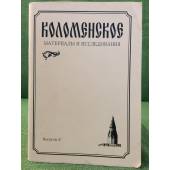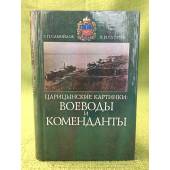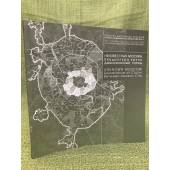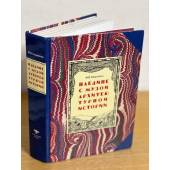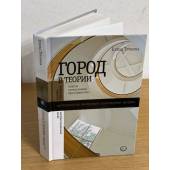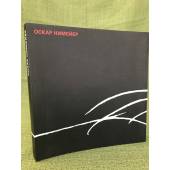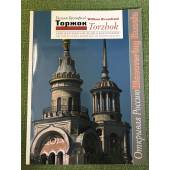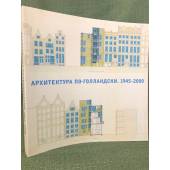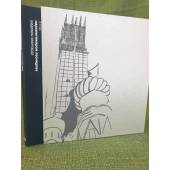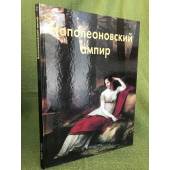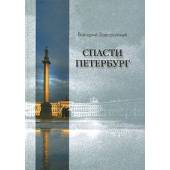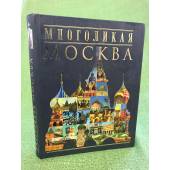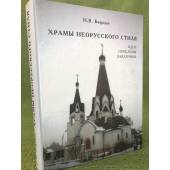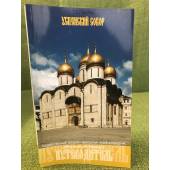
Cart
0
Product
Products
(empty)
No products
Free shipping!
Shipping
0,00 €
Packing fee
0,00 €
Total
Product successfully added to your shopping cart
Quantity
There are %d items in your cart. There is 1 item in your cart.

Categories
- Albums (2076)
- Antique (before 1850) old books (before 1941) (582)
- Art and culture (5321)
- Audiobooks, compact discs (CD) (119)
- Autographed books (244)
- Board games (19)
- Books for school (4672)
-
Books in foreign languages
(8476)
- Books in Altai (4)
- Books in Azerbaijani (47)
- Books in Belarusian (46)
- Books in Bulgarian (2)
- Books in Dutch (2)
- Books in English (6644)
- Books in Estonian (10)
- Books in Finnish (7)
- Books in French (43)
- Books in Georgian (37)
- Books in Greek (2)
- Books in Hungarian (6)
- Books in Italian (12)
- Books in Japanese (7)
- Books in Karelian (3)
- Books in Kyrgyz language (6)
- Books in Latvian (46)
- Books in Lithuanian (7)
- Books in Norwegian (4)
- Books in Polish (14)
- Books in Portuguese (2)
- Books in Slovak (2)
- Books in Spanish (17)
- Books in Swedish (3)
- Books in Tajik (34)
- Books in the Adyghe language (3)
- Books in the Balkar language (8)
- Books in the Bashkir language (73)
- Books in the Buryat language (5)
- Books in the Kalmyk language (7)
- Books in the Karachai language (1)
- Books in the Komi language (5)
- Books in the languages of the peoples of the Caucasus (7)
- Books in the Mari language (17)
- Books in the Mokshan language (1)
- Books in the Mordovian language (3)
- Books in the Nogai language (1)
- Books in the Tatar language (101)
- Books in the Udmurt language (10)
- Books in the Yakut (Sakha) language (27)
- Books in the Yarzyan language (2)
- Books in Ukrainian (979)
- Books in Uzbek (9)
- Chuvash language books (29)
- Kazakh language books (8)
- Business. Economy (1628)
- Calendars (41)
-
Children's Literature
(10350)
- Books for parents (355)
-
Children's creativity and leisure
(903)
- Children's games. Experiments and experiments (15)
- Coloring pages (12)
- Crafts, cooking for children (6)
- Drawing for children (11)
- Make with your own hands (29)
- Modeling, application (7)
- Organization of children's parties (2)
- Origami, paper craft (5)
- Puzzles, crosswords for kids (7)
- Questionnaires, diaries, albums (1)
-
Educational and educational literature for children
(1726)
- Attention. Imagination. Memory (26)
- Basic security (4)
- Creative development (46)
- Foreign languages (101)
- General development. Manuals, reference books (83)
- General preparation for school (43)
- Introduction to the outside world (69)
- Logic. Thinking (30)
- Math and counting (42)
- Teaching reading and writing (89)
-
Educational literature for children
(769)
- Biographies for children (37)
- Books for boys (21)
- Books for girls (19)
- Culture, art, religion (49)
- Encyclopedias, reference books and other educational literature for children (181)
- History for children (87)
- Nature and the environment (241)
- Psychology. Etiquette (12)
- Science, technology, transport (54)
-
Fiction for children
(4341)
- Books for kids (111)
- Books on cartoons and films. Comics (81)
- Detectives and adventures for children (192)
- Foreign prose for children (306)
- Myths. Legends. Historical prose for children (66)
- Poetry for children (146)
- Russian prose for children (414)
- Science Fiction, Fantasy and Horror for Kids (116)
- Tales (499)
- Tales and stories about animals (144)
- Soviet children's books (895)
- Toy books (40)
- Collected works. Multivolume editions (3694)
- collection sets (50)
- Comics (53)
- Cookery (1366)
- Dictionaries. Phrasebooks (1318)
- Electronic books (10)
- Encyclopedia (1017)
- Engravings (7)
- Feng Shui (113)
- Fiction (84375)
- German and Germany (35857)
- gramophone records, vinyl (131)
- Guides (2055)
- Healthy lifestyle. Healthy eating. Fitness (1822)
- History (9777)
-
House. Life. Leisure.
(7718)
- Dom. Life (3176)
- Erotic books, books about sex, kamasutra (193)
- Hobby. Leisure (1652)
- Reference Literature (2197)
-
Sport
(952)
- Aerobics. Fitness. Yoga. Dancing (31)
- Board games (155)
- Combat and martial arts (81)
- Extreme sports (12)
- Gymnastics. Light and weightlifting (8)
- Olympic Games (13)
- Other sports (51)
- Physical culture and sport (72)
- Self-defense. Survival (20)
- Sport games (23)
- Tourism (85)
- Water sports (28)
- Winter sports (18)
- Kits (different books) (139)
- Kits (magazines) (60)
-
Magazines and newspapers
(2567)
- Architecture, interior (9)
- Astrology, esotericism (39)
- Bills (233)
- Calendars 2020 (1)
- Calendars 2021 (3)
- Cars, hunting, fishing (14)
- Celebrities, ZhZL (36)
- Children's magazines (11)
- Computer, technology (3)
- Cooking and Recipes (24)
- Crosswords, Scanwords (4)
- Editions with TV program (134)
- Entertainment magazines (7)
- Fashion, style, beauty (17)
- History (112)
- Hobbies, interests (106)
- Home, family, leisure (76)
- House, garden, vegetable garden (35)
- Literature, theatre, music (235)
- Magazines for men (210)
- Magazines for parents (2)
- Magazines for women (110)
- Medicine, health (154)
- Religion (10)
- Russian press abroad (484)
- Science, technology, fantasy (169)
- Sewing, knitting, needlework (8)
- Society, politics (636)
- Special Editions (57)
- Travel, countries (14)
- Maps, atlases (655)
- Military business. Weapons. Special services (4051)
- Miniature books (149)
- Music. Sheet music (1025)
- Postage stamps (92)
- Postcards (191)
- Posters (37)
-
Professional, educational literature
(24713)
-
Applied sciences. Technique
(2522)
- Agriculture. Veterinary medicine (40)
- Architecture (358)
- Chemical industry (104)
- Construction (445)
- Design (136)
- Energy (68)
- Engineering. Instrumentation (184)
- Food industry (19)
- Jewellery (22)
- Life safety (46)
- Light industry (39)
- Metallurgy (28)
- Mining (83)
- Nanotechnologies (5)
- Oil and gas industry (53)
- Other industries (101)
- Polygraphy (8)
- Radio engineering. Electronics. Communication (262)
- Technical Sciences (330)
- Technology of production (100)
- Timber and wood chemical industry (13)
- Transport (182)
-
Computer Literature
(476)
- Administration. Information security (4)
- Computer for … (16)
- Computer networks. Internet (23)
- Databases (8)
- Design systems (CAD/CAM) (1)
- General questions (41)
- Graphics, design, multimedia, games (27)
- Hardware (4)
- Informatics (27)
- MS Office. Microsoft office programs (11)
- Operating systems (12)
- PC work for beginners (18)
- Programming languages and environments (37)
- Humanities (8853)
-
Legal Literature
(1012)
- Civil law (54)
- Civil procedural law. Judiciary (8)
- Comments (12)
- Constitutional law. Administrative law (30)
- Criminal law (40)
- Criminology. Criminalistics (37)
- Customs law (8)
- Financial law (11)
- International law (34)
- Labor law. Social security law (9)
- Land law. Environmental law (3)
- Law enforcement agencies (23)
- Law in general. History and theory of state and law (30)
- Other branches of law (23)
- Regulatory acts. Reference literature (19)
- Right in everyday life (17)
- Textbooks and teaching aids (43)
- Workshops and practical aids (6)
-
Medicine and Health
(2433)
- Applied Medicine (41)
- Clinical Medicine. Internal Medicine (21)
- Cosmetology (20)
- Fundamentals of Medicine. Healthcare System (26)
- General pathology. General therapy (19)
- Narcology (12)
- Nervous system (29)
- Other branches of medicine (89)
- Pediatrics (52)
- Pharmacology. Toxicology (21)
- Popular and alternative medicine (1111)
- Psychiatry. Neuropathology. Sexopathology (71)
- Surgery (18)
- Monographs (1110)
- Natural sciences. Mathematics (2206)
- Social Sciences (5594)
-
Applied sciences. Technique
(2522)
- Religion. Esotericism (6353)
- Russian Abroad (books published abroad) (2589)
- Russian language (769)
- Russian language for children (Textbooks) (152)
- Soviet books until 1992 (12925)
- Yoga Books (159)
- Show All
More info
This collection presents materials of new research on architecture and urban planning. The history of the creation of little-known monuments, the development of regional architectural traditions are considered, new attributions are revealed, previously unknown archival sources are involved. A number of articles are devoted to the issues of architectural and planning development of historical cities, the formation of ensembles. Theoretical historical and architectural problems, biographies of architects, creative methods and concepts are also covered. The publication is intended for architects, art critics, historians and anyone interested in the history of architecture. Contents and abstracts of articles Kornienko V.V. On the question of the time of creation, reconstruction and reconstruction of the original type of decoration of the lower tier of the main altar of St. Sophia of Kyiv in the light of new epigraphic studies (p. 5–24) The article is devoted to highlighting the results of epigraphic and architectural and archaeological research in the main altar of St. Sophia of Kyiv, which showed that two stages can be distinguished in the design of the decor of the main altar: at the first, in 1015-1016. the benches of the syntron and the chair of the metropolitan, decorated with mosaics, were laid out, the decorative frieze above the syntron was made of marble and slate slabs, separated by mosaic panels, the northern and southern sides of the vima were frescoed; at the second stage, in 1017-1018, the western side of the vima was frescoed and, probably, a marble altar barrier was built. Bondarenko I.A. Geocentric and Planar-Mosquito Cosmological Traditions in Books and Architecture of Ancient Russia (p. 25–32) Archaic ideas about the structure of the cosmos are analyzed according to Byzantine written sources translated into Russian and spread throughout the territory of Medieval Russia. These representations correlate with the general three-dimensional models of temple architecture. It is concluded that the two indicated cosmological traditions were interconnected and complemented each other: one referred to the general “plane-mosquito” outlines of the universe, and the other to the “geocentric” structure of the inner island world. Prismatic architectural structures were associated with the universe as a whole, and rotundal structures were associated with a figure of rotation inscribed in its core. Mazur L.D. Vladimir 1625–1626 Reconstruction of the plan of household plots (p. 33–45) The article is devoted to the reconstruction of the plan of household estates on the territory of Vladimir for the first quarter of the 17th century. It considers and analyzes written and visual sources that provide information on the history of the city of the 17th century: a complete block of materials from the General Land Survey of the Russian state (scribe book of 1625-26, census books of 1646 and 1678), other private and state acts of this period, drawn drawing of 1715, engravings and plans of the second half of the 18th – 19th centuries. On the basis of the complex use of the available written and visual sources, the route of the compilers of the census of 1625-1626 was traced. Ivan Golovlenkov and clerk Vasily Lvov on the territory of the city, the location of the courtyards measured by them was determined. As a result of the reconstruction, a detailed plan of Vladimir was obtained showing private courtyards and the placement of public, administrative and religious buildings at a time almost 150 years earlier than the time when the first boundary plans of the city were created. Shchenkova O.P., Shchenkov A.S. Courtyard of the Nikitnikovs in Kitai-gorod of Moscow (pp. 46–53) The evolution of the development of one of the significant courtyards of Kitay-gorod in Moscow and its surroundings during the 17th – 18th centuries is studied. On the basis of archival materials, changes in the size and configuration of land holdings, in the nature of their development were traced. The architectural and planning transformation of the considered part of the quarter is compared with the change of owners, with the change in the functional purpose of a particular yard. Hypotheses about the architecture of the Nikitnikovs' courtyard are considered, the nature of the building that the site received during the period when the Revision College (later - the Justice College - the middle of the 18th century) was placed on it is presented. The changes in building development in a later period, in the 19th - early 20th centuries, are briefly outlined, general trends in the change in the nature of Kitay-gorod building development in the period under review are indicated. Bode A.B. "The top of the wedge." One of the features of the wooden churches of the Russian North (p. 54–64) One of the traditional techniques widely used in the wooden cult architecture of the Russian North in the 17th – 19th centuries is considered. The areas of distribution of wedge-shaped roofings with polices are revealed, the differences in architectural solutions and their connection with the location of the object and the time of its construction are analyzed. The nature of the distribution of wedge-shaped coverings with polices indicates that this architectural form was brought to the North from the Central Russian lands during the formation of the Russian centralized state. Salimov A.M., Salimova M.A. City plan of Staritsa in the first quarter of the 18th century (pp. 65–74) The article is devoted to two hand-drawn plans of the first quarter of the 18th century discovered not so long ago in the State Archives of the Tver Region. The most significant find, of course, should be considered the drawing of Staritsa, which allows us to present in detail the nature of the city's development in the time of Peter the Great. The plan revealed in the GATO serves as a kind of illustration of the evidence contained in the scribe materials of the late 17th century. Of particular interest is the image of the old settlement, which is currently devoid of any building, since the drawn drawing, despite the schematic representation of individual buildings, localizes a number of structures of the Staritsky Kremlin known from written sources. Semenov K.A. “Probable news about the famous temple ...” - an old description of the Church of the Sign of the Most Holy Theotokos in Dubrovitsy (p. 75–83) The publication introduces into scientific circulation "Probable news ...", written by the priest Sergius Romanovsky in the epistle. thurs. 18th century The work of Father Sergius is the first most complete description of the history of construction and architectural decoration of the Church of the Sign of the Most Holy Theotokos in the Dubrovitsy estate, of which he was rector. At present, the manuscript is stored in the OR of the National Library of Russia and is not known even to specialists in the field of art history and architecture. Kuvshinskaya I.V. Corona Aurea: Latin verse inscriptions of the Church of the Sign in Dubrovitsy (pp. 84–91) The article is devoted to the rarest monument of the Petrine era - Latin poetic texts in the Church of the Sign in Dubrovitsy, restored according to the manuscript of Fr. Sergius Romanovsky. The article presents translations of surviving 11 poems, analyzes the poetic meters in which they are written, identifies the sources of direct and hidden quotations and metrics dating back to the tradition of Western Christian liturgical poetry. The analysis of the poems makes it possible to restore the correct arrangement of the texts in the temple and explain the symbolic meaning of the crown crowning it. Ukhnalev A.E. The history of the construction of the Summer Palace of Peter I (pp. 92–106) An analysis of the project of the Summer Palace of Peter I from the Museum of the Academy of Arts made it possible to explain the reason why the design facade was not implemented. Changes in the decoration of the facades are considered, their chronology is clarified, and the role of D. Trezzini and A. Schluter in the composition of the appearance of the palace is shown. It is shown that during the construction the plan of the building was changed: the vestibule was converted into a kitchen, the entrance to the building was moved, one of the premises was partitioned off. The reason for these redevelopments is explained. An analysis of the design features revealed during the restoration made it possible to prove that in 1714 Schluter made a redevelopment of Peter's chambers - the office and bedroom were expanded due to the third room of the enfilade. The redevelopment was required to create a spectacular office interior, in which a wind device was installed in a large carved frame. The basement of the wall, which at that time separated the study and the bedroom, testifies to the redevelopment, which was preserved underground. In 1719, for unknown reasons, the original layout was restored. Nedelin V.M. Bolkhov in the second half of the 16th - early 20th centuries. Architecture and urban planning (pp. 107–135) The article gives an outline of the addition of the architectural appearance and the formation of the planning structure of one of the ancient Russian cities - Bolkhov, reveals a retrospective of its development, tells about the fate of its monuments and their current state. Many documents and materials used by the author in the article (mainly from the RGADA funds) are introduced into scientific circulation for the first time. Kuznetsov S.O. Architectural history of the Stroganov House (pp. 136–164) The article examines the classic reconstruction of the Stroganov House on Nevsky Prospekt in St. Petersburg, carried out in the 1790s-1800s. architect A. Voronikhin. In three stages (1791, 1796 and 1804-1805) he created the Cabinet of the collector and patron of the arts. A. S. Stroganov (1733-1811), which consisted of eight halls, and the artist thought through all the details of the space being designed. In the architecture of the Mineral and Picture Rooms, the influence of C. Cameron is noticeable. Participation in the works of F. Demertsov must be rejected. The main dining room (1793) was made by Voronikhin under the influence of the Louis XVI style on the one hand and the “Adam style” on the other hand, and also inherits the effect of the Mirror Gallery by F. Rastrelli, which existed on this site earlier. Apartments gr. P. A. Stroganov (1772-1817), who aspired to make a political career, was repeatedly modified. The latest version (1804-1805) was made in the style of a directory, preserved in fragments, with the exception of the Small Drawing Room. Mikishatev M.N. An unexplored monument of two stages of Russian classicism. Kutaisov's house on Admiralteisky Prospekt in St. Petersburg (pp. 165–183) Kutaisov's house, located in the very center of St. Petersburg, was built at the end of the 18th century. The building forms the building front of Admiralteisky Prospekt and, together with Fitingof's house (architect G. Quarenghi), frames the beginning of Gorokhovaya Street - the central beam of the St. Petersburg "trident" - the system of the city's three main thoroughfares. Nevertheless, the monument remains poorly studied. Neither the exact time of construction nor the author of the project are known. On the basis of stylistic analysis, the article puts forward an assumption about two periods of creation of this architectural monument - in the early 1780s and early 1790s. The second hypothesis of the study concerns the participation of G. Quarenghi in the reconstruction of the house, completed by 1793. A new generation of architectural historians is invited to continue the study of an interesting work of Russian architecture. Yakovlev A.N. On the architectural prototype of the main building of the General Hospital in Lefortovo (p. 184–195) The article is devoted to the problem of the architectural prototype of the main building of the General Hospital in Lefortovo. Based on a comparative analysis of the architectural composition of the Hospital building with a little-known project of the St. Petersburg architect William Geste, the article makes an assumption about the possibility of borrowing the main motives of this project during the construction of the Hospital. Shmelev A.A. Priyutino Oleninykh. On the issue of the semantics of underground structures (p. 196–205) In this paper, the author describes and analyzes the significance of the underground structures of one of the most famous estate complexes in the vicinity of St. Petersburg - Priyutino Olenins. Taking into account the philosophical concepts of the Enlightenment, three underground structures are being studied - the Forge Pavilion, the underground part of the Dairy Pavilion and the complex of underground structures called the "Wine Cellar" on the drawings. The architectural features of the pavilions and a comparative analysis of buildings of this type suggests that the Dairy is the type of building "Temple of Demeter - Ceres", and the underground structure is the "Grotto of Proserpina - Persephone". Such temples could be used by the so-called John's Freemasons as order temples. The author emphasizes the importance of research and evaluation of the semantics of the underground structures of the Russian estate. Merzlyutina N.A. Church of the Annunciation in the village of Annunciation, Lukhsky district, Ivanovo region. On the Question of Authorship (pp. 206–210) The Church of the Annunciation in the village of Annunciation (Blagoveshchenskoye) is now located on the territory of the Lukhsky district of the Ivanovo region. At the time of the construction of the temple in 1822, this village was part of the Yuryevets district of the Kostroma province. In the Temple Metrics of 1887, kept at the Institute of the History of Material Culture, there is a copy from the plan and facade for the construction of the Annunciation Church, compiled by the provincial architect N.I. Metlin in 1810. The published drawing allows us to judge the original appearance of the dilapidated monument. The fine workmanship of details, the abundance of cornices and rafters, the use of rustication, numerous niches and rectangular cantilevers are characteristic of Metlin's creative manner, who worked in the style of early classicism. To date, the Annunciation Church is the only documented completed project of the church building by this architect. Nikitin Yu.A. The First Exhibition Hall of Russia (pp. 211–219) The first public exhibition of Russian manufactory products was opened in St. Petersburg in 1829. It demonstrated the great success of the domestic industry and became one of the largest political, economic, cultural and educational events of the first third of the 19th century in Russia. To accommodate the exposition, a capital building was built on the Spit of Vasilyevsky Island - the "Exposition Hall". The study of archival documents allows us to conclude that this building was conceived as an exhibition building for its intended purpose. This conclusion is important for the history of domestic architecture, since in the existing literature the pavilion of the XIV All-Russian Manufactory Exhibition of 1870 in the Salt Town in St. Petersburg is called the first example of the construction of a special building for exhibiting industrial products and goods. In fact, the history of domestic exhibition construction began 40 years earlier. According to our data, this was also the first experience in the practice of world architecture. Mikhailova M.B. The work of Carlo Depedri on the transformation of the architectural appearance of Astrakhan in the 1820s - 1840s (p. 220-234) The activity of the provincial architect K. Depedri in the field of reconstruction of the main Parade Square of Astrakhan and the preparation of its general plan of 1838, in the design and construction of a number of capital public buildings - the Russian Gostiny Dvor, the prison castle, the complex of buildings of the charitable institutions of the castle, the Order of Public Charity and quarantine; some of them continue to be used today. Kradin N.P. Creative activity of the architect B.A. Malinovsky in the Far East (p. 235–251) On the basis of archival materials and analysis of surviving buildings, the article recreates the creative activity of one of the prominent Far Eastern architects of the early 20th century, military engineer B.A. Malinovsky. His architectural and engineering works, buildings mainly in the neoclassical style are revealed, the contribution of the architect to the development of the development of Khabarovsk is shown. The principles of its design are traced, a wide typological range of buildings is noted. The high quality and architectural merit of Malinovsky's works is evidenced by the fact that almost all of them are included in the lists of architectural monuments of federal and regional significance. The article also draws attention to other important aspects of Malinovsky's creative activity, in particular, his contribution to the training of engineering personnel in the Far East in the 1920-1930s. Kirikov B. M. Vitebsk railway station. On the issue of the formation of St. Petersburg modernity (p. 252–267) Vitebsk railway station is the key and most significant monument of early modernism in St. Petersburg. The article discusses the multi-stage process of its design, conducts a comparative analysis of the options for the project of the station builder S.A. Brzhozovsky and competitive bids, notes the contribution of S.I. Minash and other members of the creative team. The Imperial pavilion, which was part of the station complex, is briefly characterized. The creation of these structures allows us to trace the collisions of the forced formation of St. Petersburg Art Nouveau in the early years of the 20th century. Kononenko T.V. Creative and social activities of the architect P.P. Malinovsky: in the service of two empires (pp. 268–277) Being interested in supporting revolutionary changes by the intelligentsia, the Bolsheviks used for their own purposes the desire of society to protect cultural heritage sites from destruction. The fate of the architect P.P. Malinovsky is a classic example of the internal inconsistency of a Russian raznochinets of the late 19th century. Having joined the Bolsheviks, he combined the successful activities of a practicing architect and underground activities in Nizhny Novgorod. After the revolution, Malinovsky was entrusted with the duties of People's Commissar for Artistic and Historical Property of the Russian Republic, at the same time he was the civil commissar of the Kremlin and chairman of the Commission for the Protection of Monuments of Art and Antiquities of Moscow and the Moscow Region. As a result of fierce competition with Lunacharsky, the protection of monuments is completely transferred to the competence of the bodies that were in the structure of public education, and his name was forgotten for many years. Stieglitz M.S. Industrial architecture of Leningrad in the 1920s–1930s Design and Implementation (pp. 278–289) Avant-garde period 1920-1930s. was accompanied by innovative searches and discoveries in the fields of industrial architecture and public buildings. Using examples from Leningrad practice, the article shows changes and simplifications of original creative ideas in the course of their implementation. The main attention is paid to the projects of E. Mendelssohn (Krasnoe Znamya factory), A. S. Nikolsky and Ya. G. Chernikhov. Comparison of the idea and the implementation makes it possible to make significant adjustments to the characterization of a number of monuments of the Leningrad avant-garde. Klimenko Yu.G. I.E. Grabar and his architectural attributions of Moscow classicism (p. 290–303) This article is devoted to the study of the discoveries of I.E. Grabar (1871-1960), made by him in the 1940s in the field of Moscow architecture of the era of classicism. His conclusions were presented in a report in 1947, but after the decree on the fight against cosmopolitanism was issued, the researcher abandoned his original views and published in 1951 a new version of the history of Moscow classicism. The message about the discovery by him of the design drawings of the Pashkov house, signed by a French architect, worried researchers for many years. The discovered text of the report by I.E. Grabar about the mysteries of Moscow architecture of the 18th century clarifies many of the nuances of his early views. The article attempts to identify those principles and views that the researcher was forced to change. The study and comparison of I.E. Grabar's texts from early speeches and later publications make it possible to establish the true scale of his discoveries in the field of Russian architecture of the era of classicism.
Data sheet
| ISBN | 9785396002999 |
| Publisher | КРАСАНД, Москва |
| Publication date | 2010 |
| Number of Pages | 308 |
| Bookbinding | твердый переплет |
All author\'s books:
Seller Info/Map |
Seller type: Company (business)
Подробнее
Book market
ISIA Media Verlag UG (L)
Volbedingstr. 2 A2-03
Leipzig, 04357
Germany
03416870612

Volbedingstr. 2 A2-03
Leipzig, 04357
Germany
03416870612






